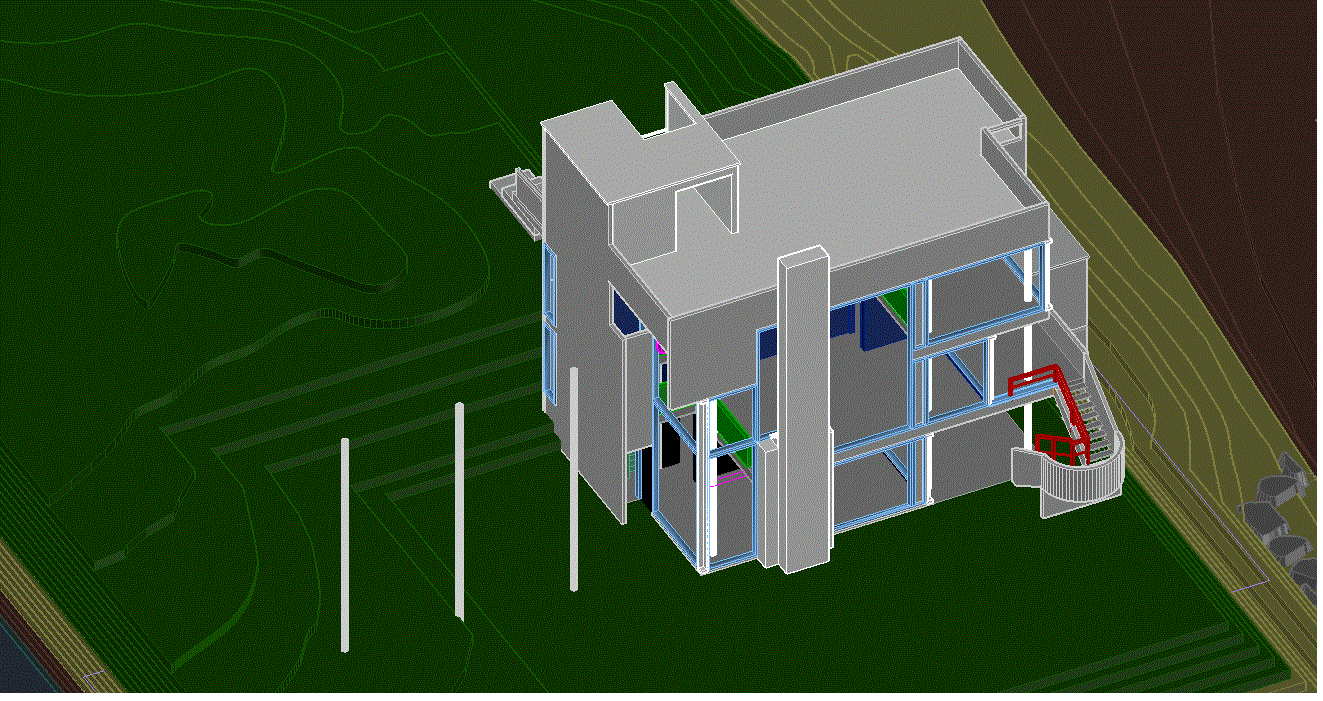Contextual Fit
Purpose
I have been commissioned to design an addition to The Smith House, originally designed in 1965 by architect Richard Meier. The Owner specifically requested that the integrity of the original design be respected, yet the new addition should have its own presence.
This project focuses on the fit of three-dimensional massing and ordering systems as the design generator in the context of existing forms and three-dimensional systems.
Narrative
While wishing to maintain the integrity of Meir’s pre-existing design, the Smith family has been recently looking to make some additions to their house, as their daughter is soon to return from college. The Smiths have expressed a great interest in a view area that overlooks the Long Island Sound from the house, where they can watch the morning sunrises and evening sunsets. The family would like an outdoor area that overlooks the water, as well as a large family room, facing the water, where they can spend more time together as a family. The Smiths have also wanted to become more physically active and would like to add an exercise room. Mr. and Mrs. Smith have also requested a master bedroom to obtain a level of privacy and separate themselves from the rest of the family.
Ranking:
-
Family Room
-
Outdoor Area
Public
-
Family Room
-
Dining Room
-
Outdoor Area
Individual
-
Bathrooms
-
Bedrooms
-
Master Bedroom
Private
-
Master Bedroom
-
Bedrooms
-
Bathrooms
-
Exercise Room
Group
-
Exercise Room
-
Family Room
-
Outdoor Area
Quiet
-
Bathrooms
-
Bedrooms
-
Master Bedroom
Loud
-
Exercise Room
-
Dining Room
-
Family Room
-
Outdoor Area
Original Floor Plans

Contextual Analysis

Conceptual Ideas

Extruded Conceptual Analysis

DESIGN FLOOR PLAN



2D Elevations




2D Section


3-D Exterior




3D Section


3-D Animation






